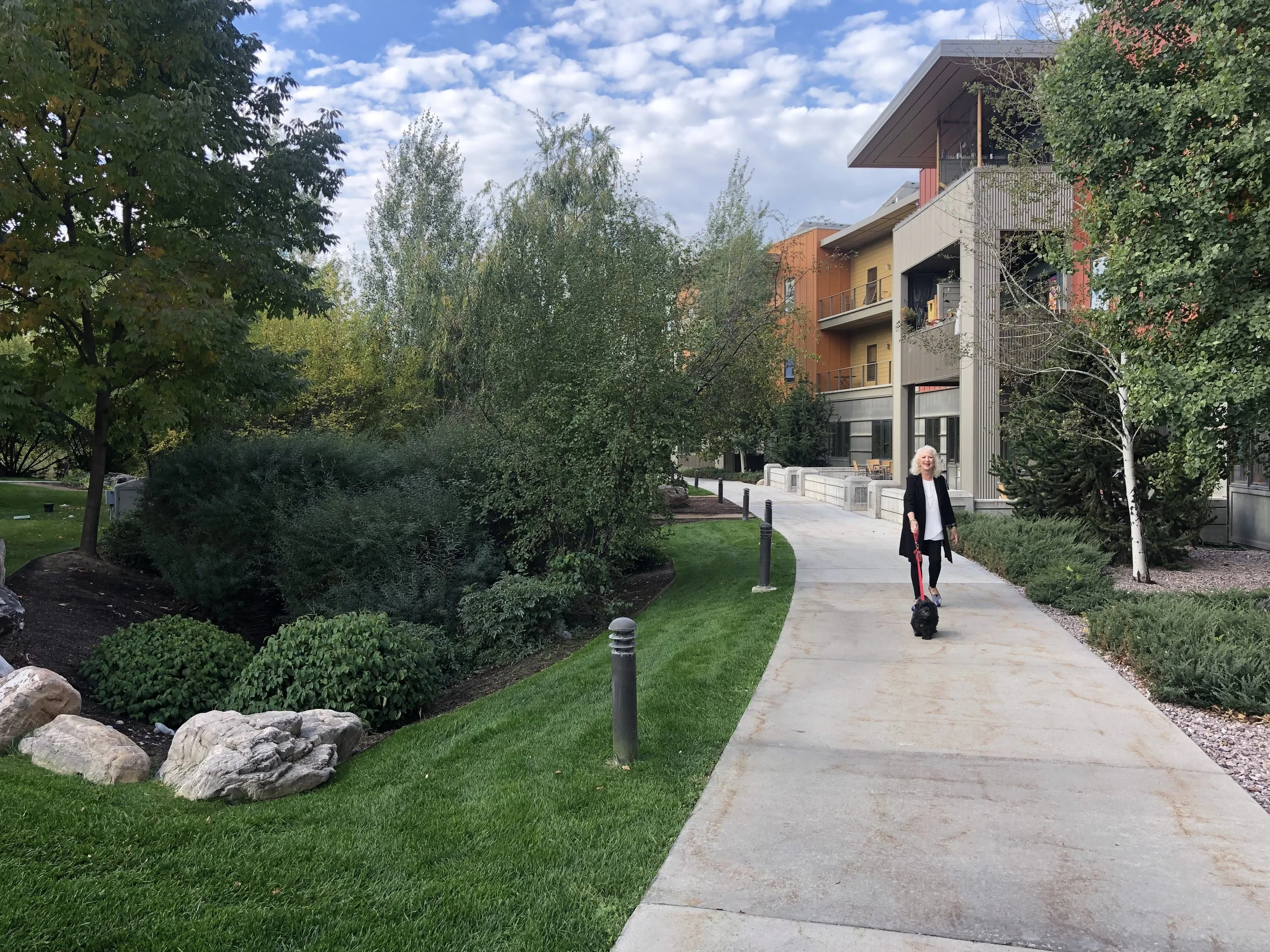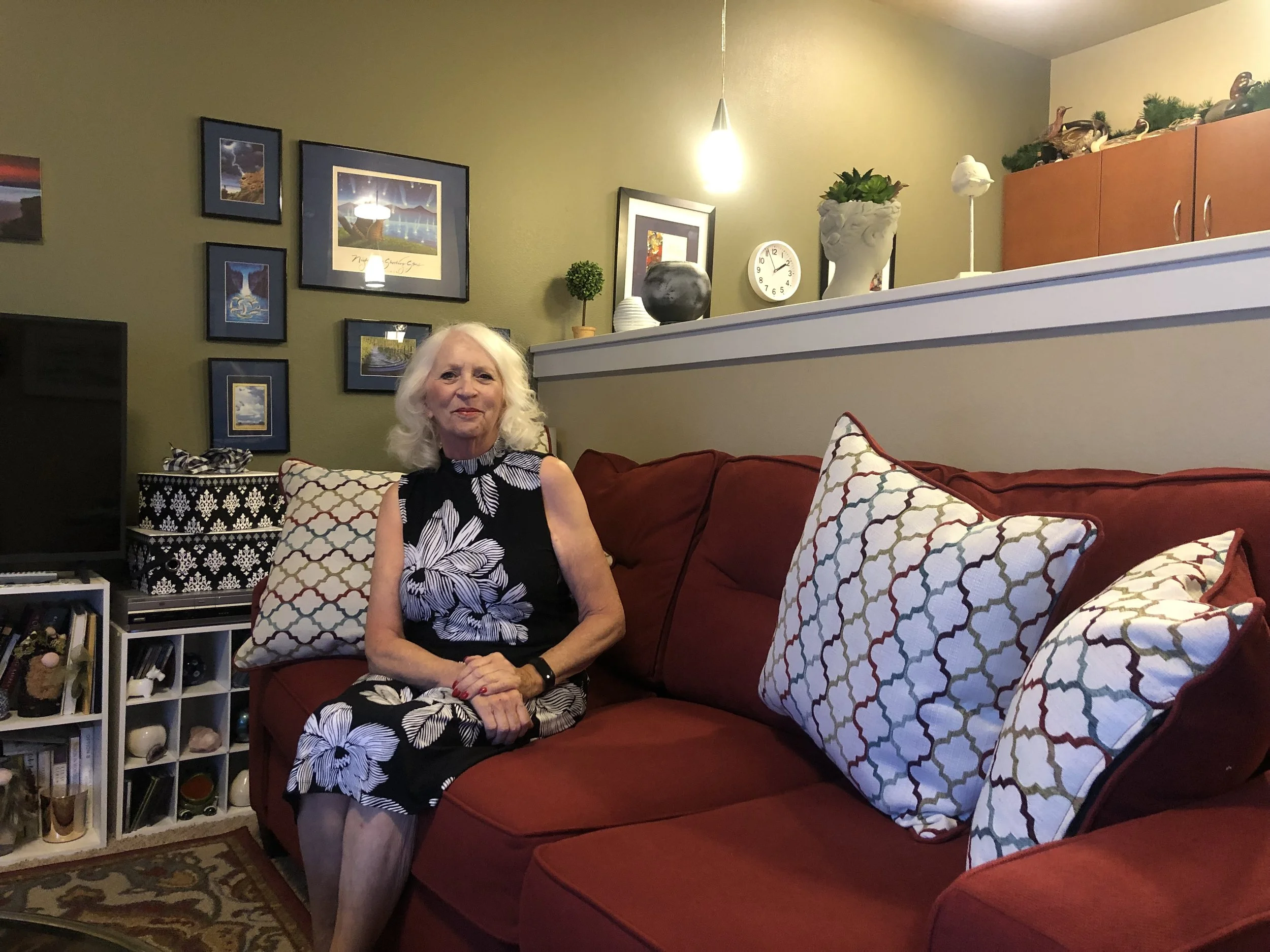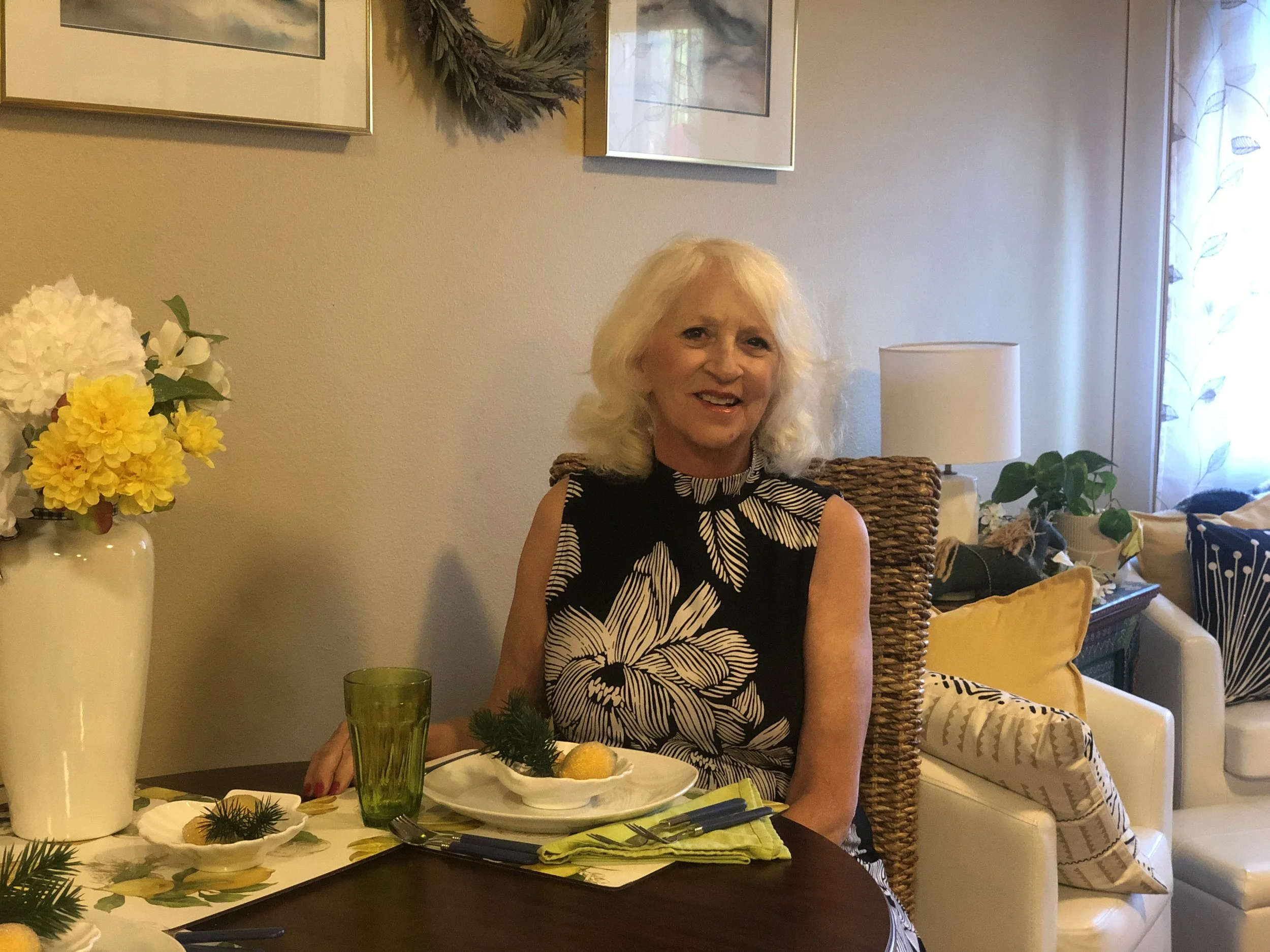Solstice
ADDRESS
1535 Liberty Ln.
Missoula, MT 59808
BASICS
34 Homes
4 Studios
19 One-bedroom
11 Two-bedroom
-
17,400 square feet of ground floor commercial space. Please contact Homeword for vacancy information.
-
Resident pays electricity and gas
-
Completed in 2011
-
Tamarack Property Management d/b/a Northwest Real Estate Capital Corp. – Missoula
(406) 493-0752
TPMCMissoula@tamarackpm.com1535 Liberty Ln., Ste 110E
Missoula, MT 59808 -
Solstice is centrally located and close to several amenities and services including a walk-in clinic, convenience store, grocery stores, St. Patrick Hospital and Western Montana Clinic within one mile of the site. Downtown Missoula is approximately 1.3 miles to the east, while the major shopping area on Reserve Street is approximately 1.2 miles to the west. Both areas provide access to retail shops, pharmacies, banks, post offices and restaurants and public transportation. The site is also under three miles from Hawthorne Elementary School and C.S. Porter Middle School and 3.8 miles from Big Sky High School.
-
Elevator
Laundry
Secure storage
Resident community room
Fully accessible homes
Recycling
Air conditioning
Covered parking/bike parking
Balconies
-
Built on a greyfield site that contained a large parking lot and old bowling alley
Project qualified for 11 out of 14 LEED credits such as alternative transportation, community connectivity, 30% stormwater quantity reduction and open space
Low flow and flush fixtures contribute to a 41% reduction in potable water use for interior plumbing
Potable irrigation water use was reduced by over 63% by selecting native and adapted plants, efficient irrigation systems and inclusion of greywater from the buildings
Improved insulation in exterior walls (R-23) and roof (R50) high performance windows
96% AFUE furnaces
16 SEER cooling units
94% efficient condensing gas boiler for domestic hot water
Energy cost reduction of 24.8% compared to a code-compliant design
Generation of 4.5% of the annual energy use with the 22 kW solar electric array
Old bowling alley and parking lot materials were deconstructed and salvaged, recycled or reused on site
Reuse of asphalt and concrete as fill
Bowling alley lanes used for wainscoting and counters
Building included an average of 21% recycled materials, 40% regional materials and over 50% FSC certified wood
Homes are naturally ventilated with operable windows
Interior materials are low-emitting, low-odor products
-
City of Missoula
Missoula Redevelopment Agency
Montana Board of Housing
Montana Department of Commerce
NeighborWorks Montana
U.S. Bank




