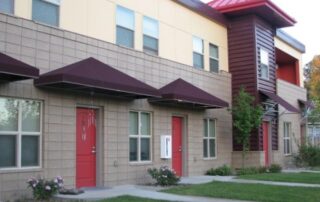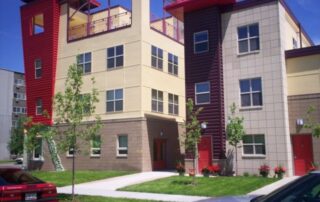SOUTHERN LIGHTS
Residential
ADDRESS
801 S 28th Street
Billings, MT 59101
BASICS
20 Homes
5 – 1BR
9 – 2BR
4 – 3BR
2 – 4BR
Rent: Please contact the property manager
UTILITY INFO
All utilities are included in the rent.
CONSTRUCTION
Completed July 2009
PROPERTY MANAGER
Tamarack Property Management – Southern Lights
(406) 208-9773
southernlights@tamarackpm.com
801 S 28th Street
Billings, MT 59101
THE NEIGHBORHOOD
Southern Lights is located in the historic south side neighborhood close to the city center providing access to alternative transportation options, city park, schools and the public library. Built in response to the need for Billings residents to afford their homes, Homeword envisioned these homes would also fit into the existing neighborhood’s rich human spirit and unique historical character.
AMENITIES
- Close to bus routes, bike paths and easy walk to downtown
- Fully accessible homes
- Resident community room with fully-equipped kitchen
- Landscaped courtyard
- Elevator
- Laundry
- Air conditioning
- Parking
SUSTAINABLE FEATURES
- Re-development of an urban infill site
- Native and adapted plants in landscaped areas
- Photovoltaic Ready; add additional PV Panels arrays as money becomes available
- Storm Water Management through a Rainwater Catchment System, semi-porous courtyard, energy star roof so that 90% of storm water drains on-site
- Efficient Irrigation including rain sensors and irrigation controls
- Energy Efficient Windows and insulation
- Water conserving appliances and fixtures (meet Energy Star Policy Act)
- Light Pollution Reduction standards for exterior lighting
- Construction Waste Management; including asphalt, land clearing debris, cardboard, wood, metals, ceiling tile, and carpet
- Recycle content materials; steel, and other metals, gypsum board, ceiling tile, carpet, tile, concrete, countertops, and insulation
- Healthy Living Environment with low/no VOC Paints, primers, adhesives, and sealants
- Energy efficient appliances; exceeds the IECC 2003 Standard by 30%
- Air to air heat exchange system
- Heat recovery ventilation
- Passive Solar Design for Tower and North Building
- 35% Flyash in building foundations
- At least 50% (by cost) of wood products are either certified FSC, salvaged/reclaimed wood, or engineered framing materials
- Kitchen Cabinets are a medium density fiberboard (MDF) panel manufactured from 100% recycled wood waste made without formaldehyde-containing additives
- Countertops are made out of recycled banana fibers with formaldehyde free resins
- Healthy Floors; linoleum and recycled carpet
- Green Roof Ready when funding allows
- Community Room and onsite recycling
- Resident Green Manual
PARTNERS
Enterprise Community Investment
City of Billings HOME Investment Partnership Program
City of Billings Land Donation
Montana HomeOwnership Network
Federal Home Loan Bank of Seattle Challenge Fund
Montana Board of Housing Low Income Housing Tax Credit Program
Private Donor
Enterprise Community Partners Green Communities
Fannie Mae
First Interstate Bank
Federal Home Loan Bank of Des Moines Affordable Housing Program
O2 Architects
Hardy Construction
Southside Neighborhood Task Force
Chip Clawson
Design Balance
EMC Engineering
Horton Associates
St. Peter, Warren & Dyrud, P.C.


